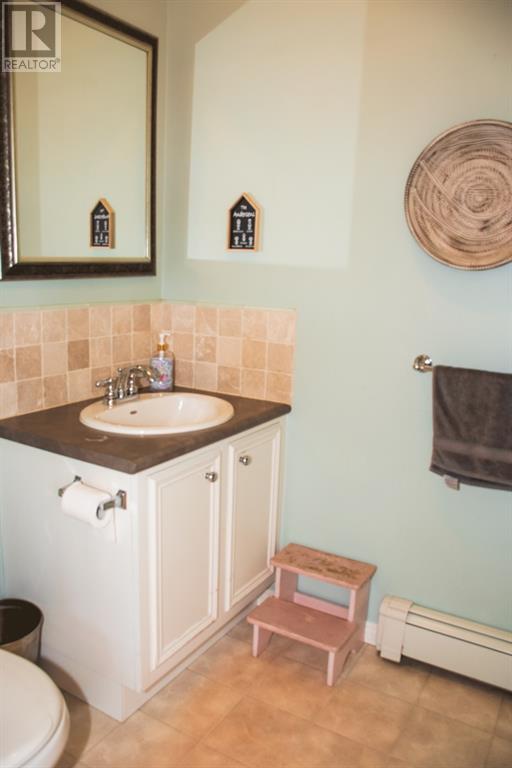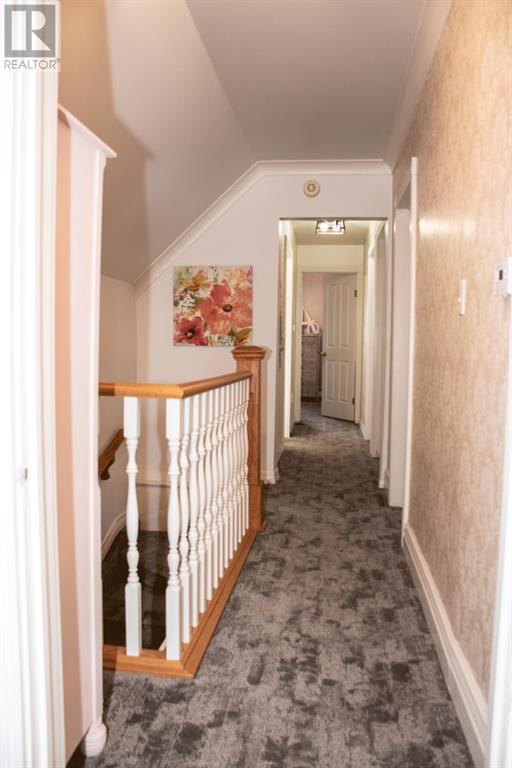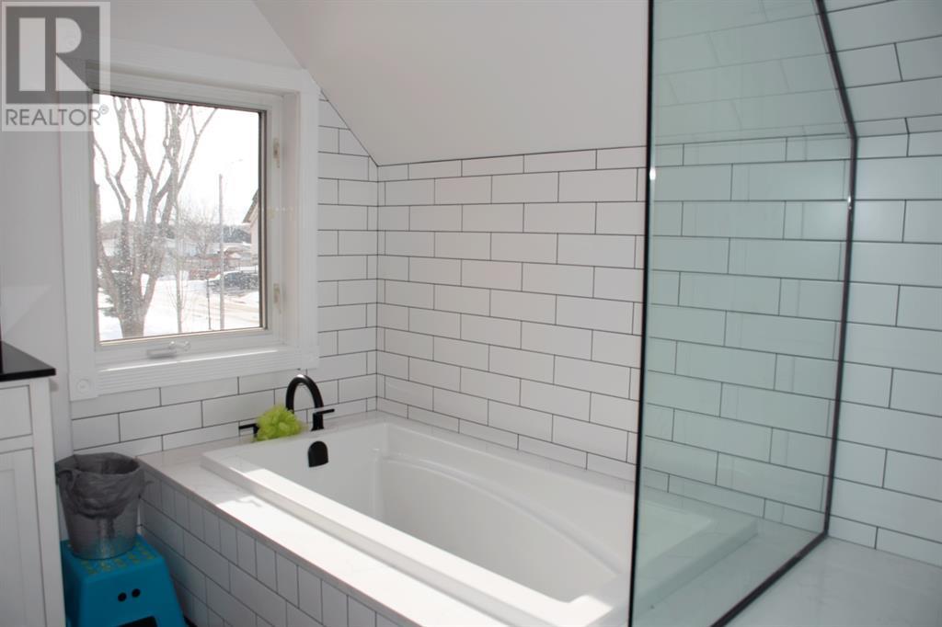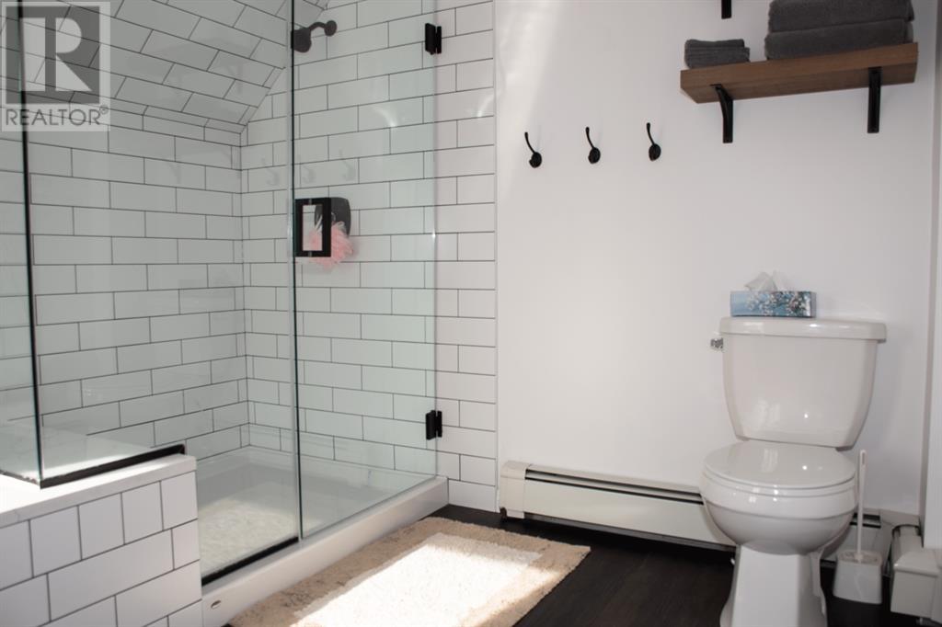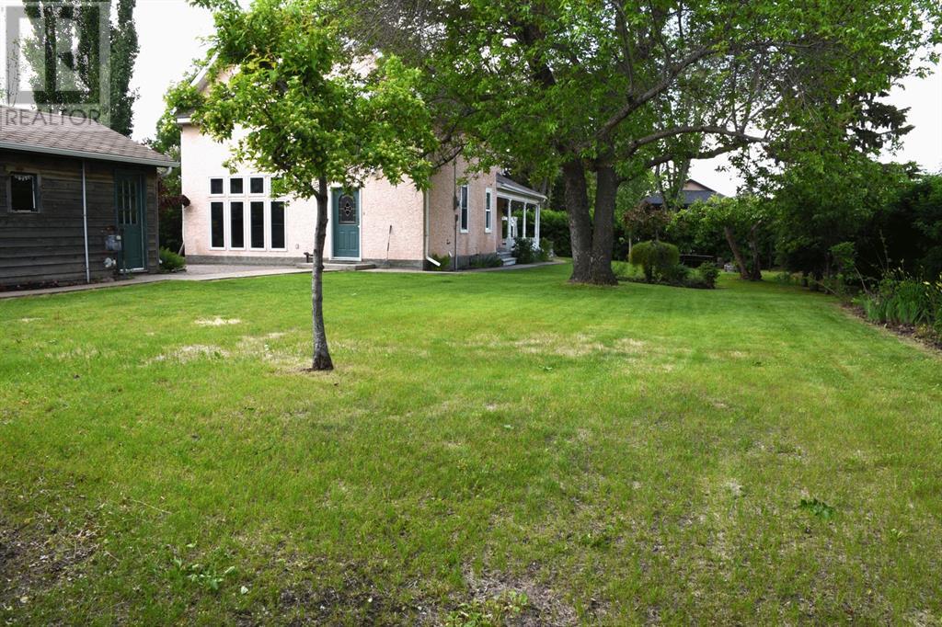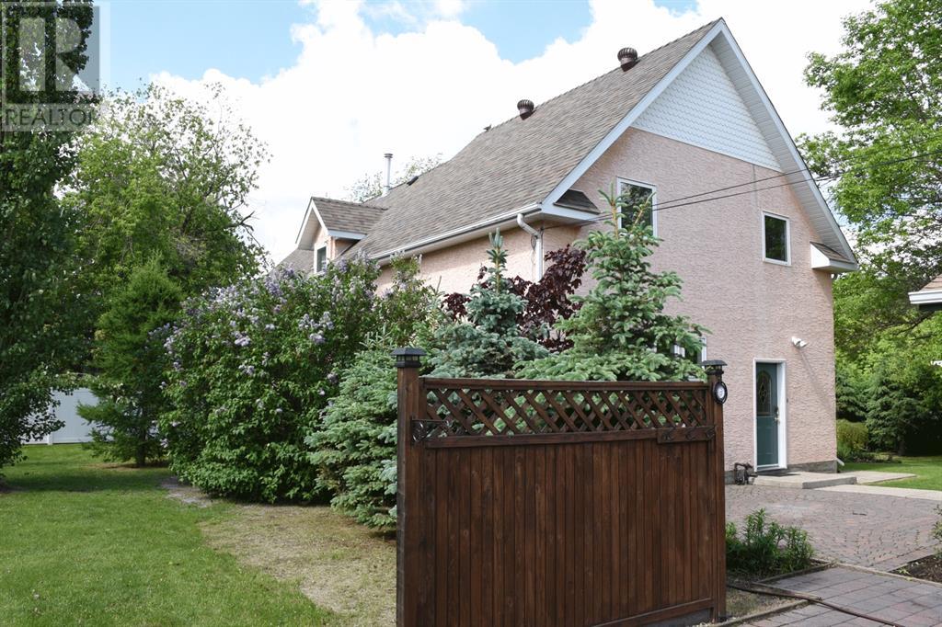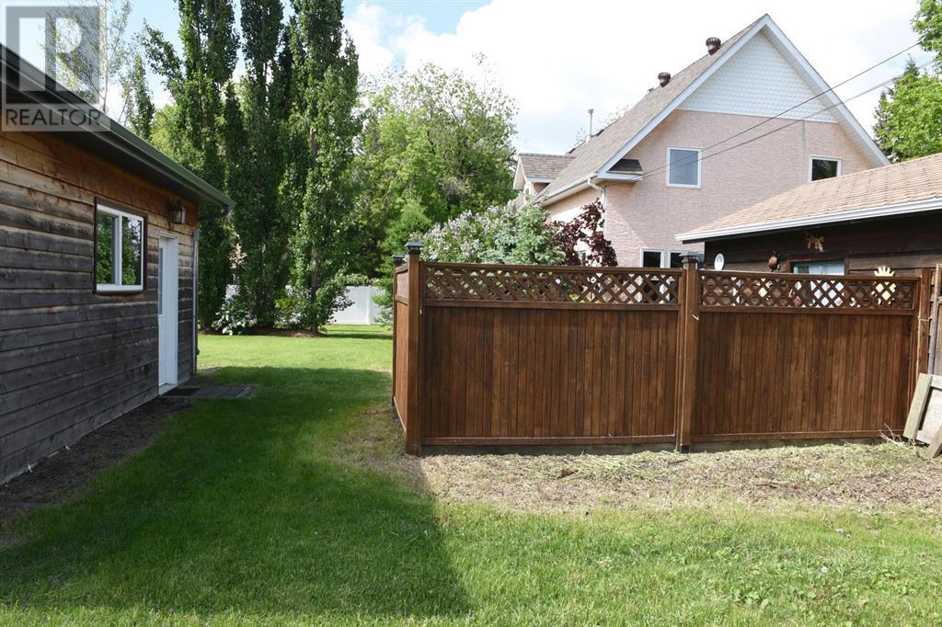4 Bedroom
3 Bathroom
2254 sqft
None
Forced Air, Radiant Heat
Fruit Trees, Landscaped
$359,900
PRICE REDUCED!! Stroll into the private 17,500 sq ft landscaped paradise. Grab a cup of coffee and unwind on the wraparound terrace or the back deck. 2 garages- single & double detached offer plenty of parking & a potter’s shed enhances the appeal. The kitchen is the heart of this open concept home featuring beautiful white custom-built cabinetry, granite countertops and a large breakfast bar. Large windows, high ceilings and hardwood flooring throughout the main floor adds lots of natural light and makes a striking statement to any visitors.Featuring four bedrooms on the 2nd floor, the primary bedroom boosts a full wall of custom-built cabinetry for ample storage. Complete with a 3-piece modern ensuite, it is the perfect hideaway. The upgraded main bathroom is incredible with a soaking tub and large walk-in shower finished with white crisp subway tile.The ideal location this home is situated on a private corner lot in a mature quiet neighbourhood two blocks from downtown and two blocks from school. Upgraded plumbing, new hot water tank, new boiler (2024). Maintenance-free flooring on the wrap-around terrace. Originally built in 1925. Major addition and upgrade enhanced the home in 1996The perfect combination of character and modern touches, this property needs to be seen to be appreciated. (id:44104)
Property Details
|
MLS® Number
|
A2109024 |
|
Property Type
|
Single Family |
|
Amenities Near By
|
Park, Playground, Recreation Nearby, Schools, Shopping |
|
Features
|
Pvc Window |
|
Parking Space Total
|
6 |
|
Plan
|
6445 V |
|
Structure
|
Deck, Porch, Porch, Porch |
Building
|
Bathroom Total
|
3 |
|
Bedrooms Above Ground
|
4 |
|
Bedrooms Total
|
4 |
|
Amperage
|
100 Amp Service |
|
Appliances
|
Refrigerator, Gas Stove(s), Dishwasher, Compactor, Hood Fan, Washer & Dryer |
|
Basement Development
|
Finished |
|
Basement Type
|
Full (finished) |
|
Constructed Date
|
1925 |
|
Construction Material
|
Poured Concrete |
|
Construction Style Attachment
|
Detached |
|
Cooling Type
|
None |
|
Exterior Finish
|
Concrete, Stucco |
|
Fire Protection
|
Smoke Detectors |
|
Flooring Type
|
Carpeted, Hardwood, Tile, Vinyl |
|
Foundation Type
|
Poured Concrete |
|
Half Bath Total
|
1 |
|
Heating Fuel
|
Natural Gas |
|
Heating Type
|
Forced Air, Radiant Heat |
|
Stories Total
|
2 |
|
Size Interior
|
2254 Sqft |
|
Total Finished Area
|
2254 Sqft |
|
Type
|
House |
|
Utility Power
|
100 Amp Service |
|
Utility Water
|
Municipal Water |
Parking
|
Detached Garage
|
2 |
|
Other
|
|
|
R V
|
|
|
Detached Garage
|
1 |
Land
|
Acreage
|
No |
|
Fence Type
|
Partially Fenced |
|
Land Amenities
|
Park, Playground, Recreation Nearby, Schools, Shopping |
|
Landscape Features
|
Fruit Trees, Landscaped |
|
Sewer
|
Municipal Sewage System |
|
Size Depth
|
42.67 M |
|
Size Frontage
|
38.1 M |
|
Size Irregular
|
17500.00 |
|
Size Total
|
17500 Sqft|10,890 - 21,799 Sqft (1/4 - 1/2 Ac) |
|
Size Total Text
|
17500 Sqft|10,890 - 21,799 Sqft (1/4 - 1/2 Ac) |
|
Zoning Description
|
Rs |
Rooms
| Level |
Type |
Length |
Width |
Dimensions |
|
Second Level |
Primary Bedroom |
|
|
11.25 Ft x 17.08 Ft |
|
Second Level |
Bedroom |
|
|
12.33 Ft x 18.67 Ft |
|
Second Level |
Bedroom |
|
|
8.42 Ft x 12.33 Ft |
|
Second Level |
Bedroom |
|
|
12.25 Ft x 11.17 Ft |
|
Second Level |
3pc Bathroom |
|
|
.00 Ft x .00 Ft |
|
Second Level |
4pc Bathroom |
|
|
.00 Ft x .00 Ft |
|
Lower Level |
Family Room |
|
|
23.92 Ft x 21.50 Ft |
|
Main Level |
Kitchen |
|
|
15.58 Ft x 14.17 Ft |
|
Main Level |
Living Room |
|
|
15.58 Ft x 20.67 Ft |
|
Main Level |
Dining Room |
|
|
19.25 Ft x 11.67 Ft |
|
Main Level |
Laundry Room |
|
|
9.08 Ft x 8.50 Ft |
|
Main Level |
2pc Bathroom |
|
|
.00 Ft x .00 Ft |
Utilities
https://www.realtor.ca/real-estate/26533126/1202-2-avenue-wainwright













