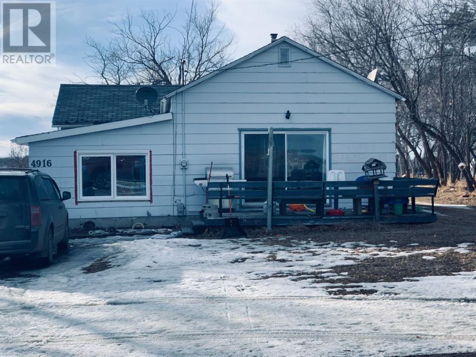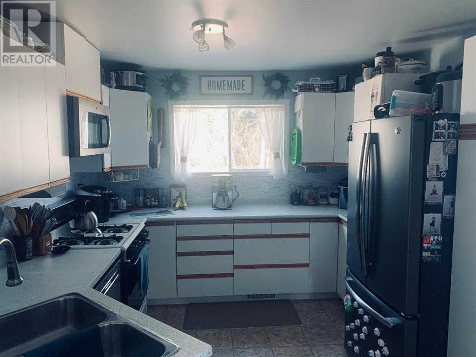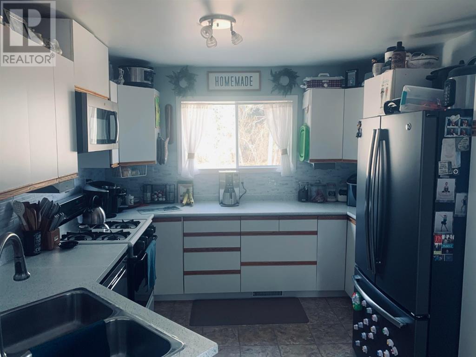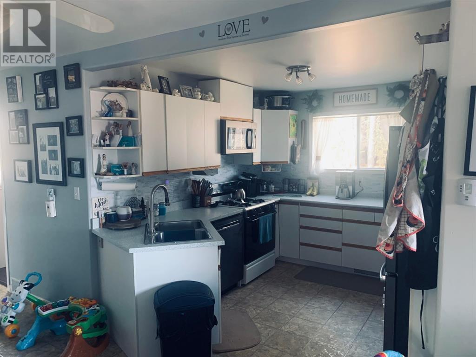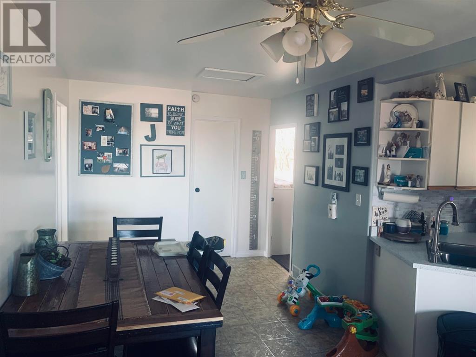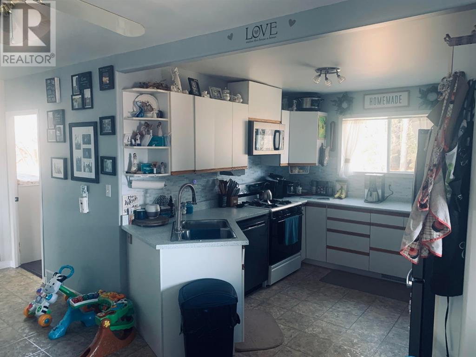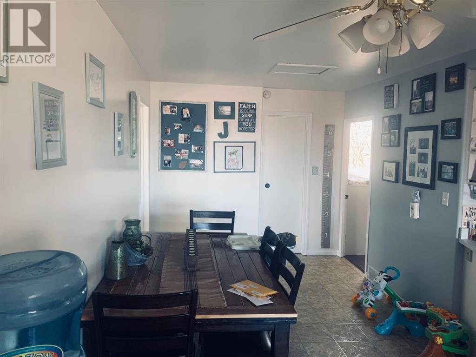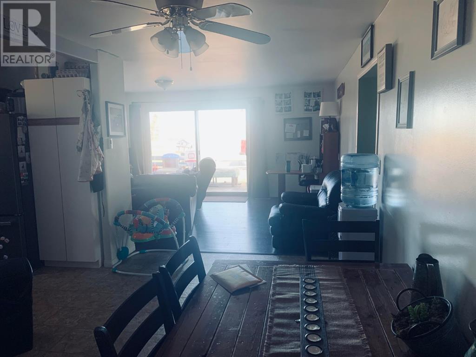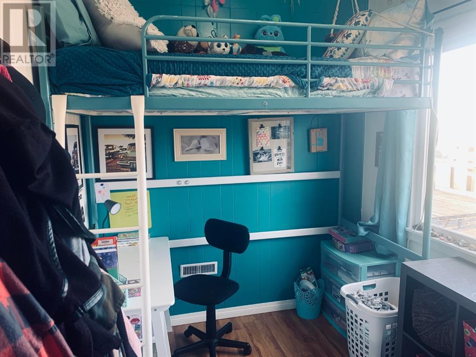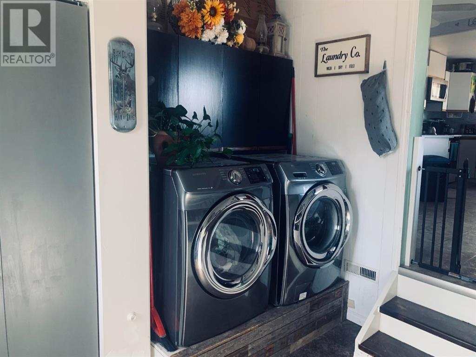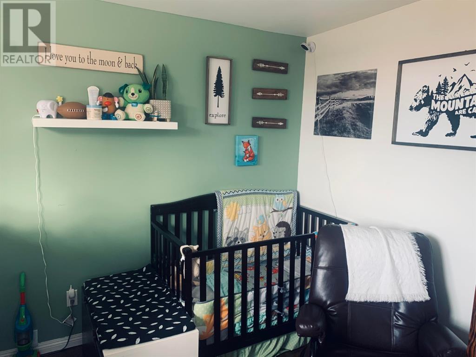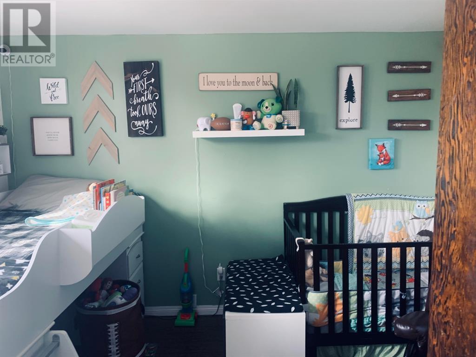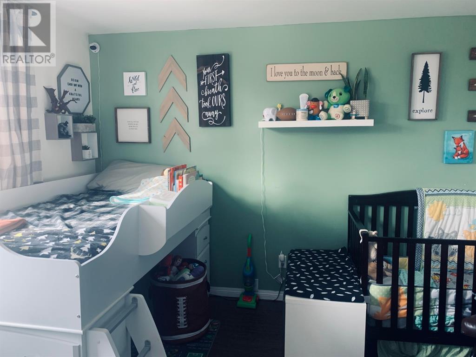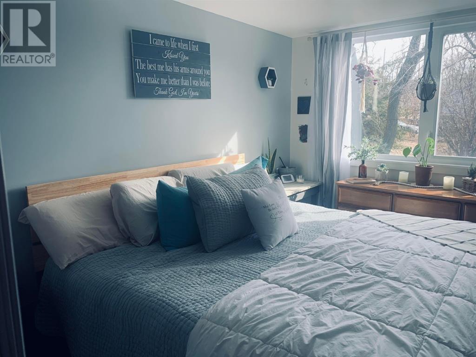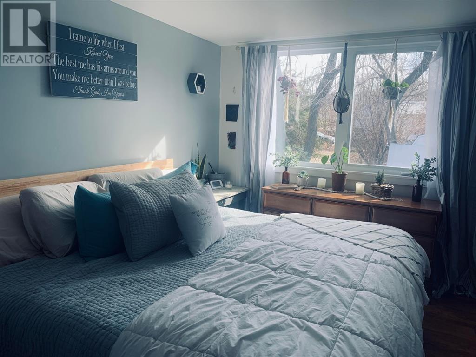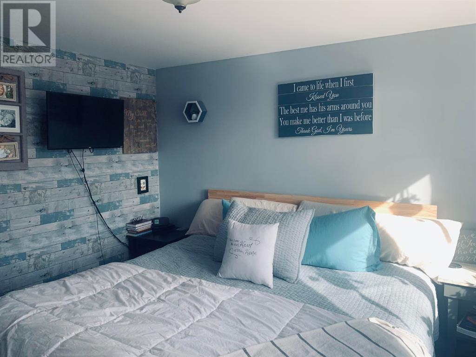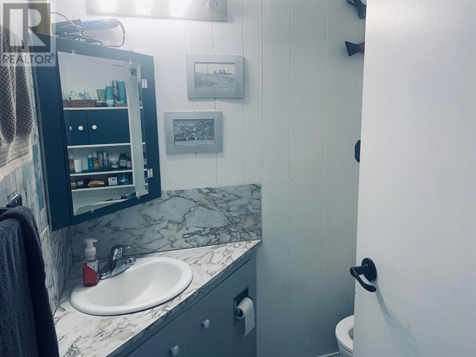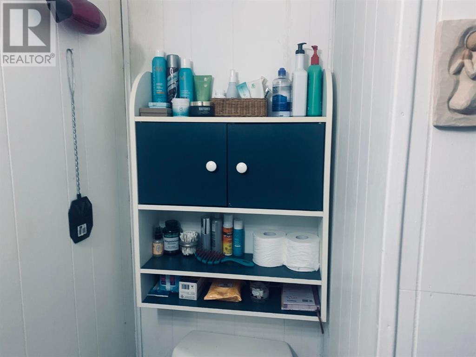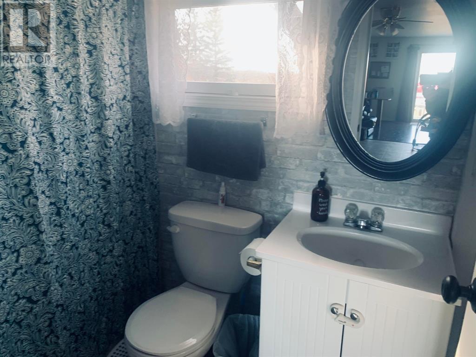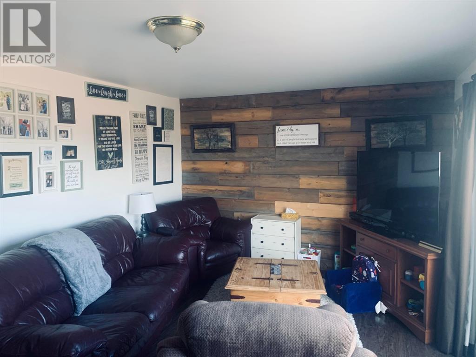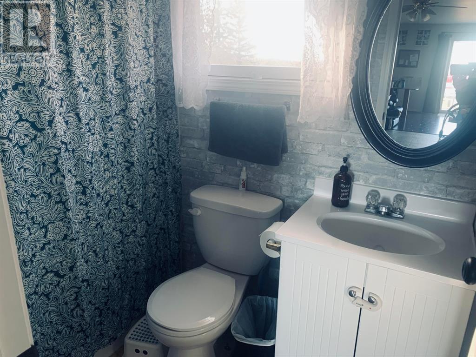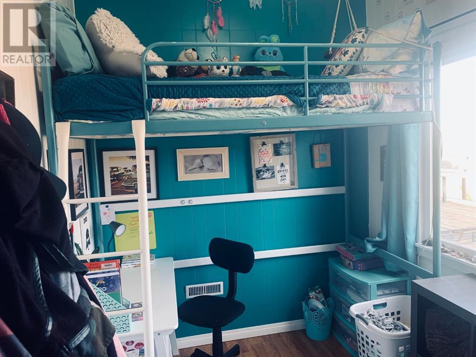4916 53 Street Amisk, Alberta T0B 0B0
3 Bedroom
2 Bathroom
1314 sqft
Bungalow
None
Forced Air
Lawn
$99,900
Located in Amisk, AB on 0.33 Acres. The home has 2 Bedrooms up and 1 down. There is also a 4 piece bathroom up along with a 3 piece ensuite. (id:44104)
Property Details
| MLS® Number | A1154652 |
| Property Type | Single Family |
| Features | Treed |
| Parking Space Total | 4 |
| Structure | Deck |
Building
| Bathroom Total | 2 |
| Bedrooms Above Ground | 2 |
| Bedrooms Below Ground | 1 |
| Bedrooms Total | 3 |
| Appliances | Washer, Refrigerator, Stove, Dryer, Window Coverings |
| Architectural Style | Bungalow |
| Basement Development | Partially Finished |
| Basement Type | Partial (partially Finished) |
| Constructed Date | 1947 |
| Construction Material | Wood Frame |
| Construction Style Attachment | Detached |
| Cooling Type | None |
| Flooring Type | Laminate, Linoleum |
| Foundation Type | Poured Concrete |
| Heating Type | Forced Air |
| Stories Total | 1 |
| Size Interior | 1314 Sqft |
| Total Finished Area | 1314 Sqft |
| Type | House |
Parking
| Gravel | |
| Other |
Land
| Acreage | No |
| Fence Type | Not Fenced |
| Landscape Features | Lawn |
| Size Depth | 47.55 M |
| Size Frontage | 28.04 M |
| Size Irregular | 14352.00 |
| Size Total | 14352 Sqft|10,890 - 21,799 Sqft (1/4 - 1/2 Ac) |
| Size Total Text | 14352 Sqft|10,890 - 21,799 Sqft (1/4 - 1/2 Ac) |
| Zoning Description | Residential |
Rooms
| Level | Type | Length | Width | Dimensions |
|---|---|---|---|---|
| Basement | Bedroom | 11.67 Ft x 7.17 Ft | ||
| Main Level | Other | 10.50 Ft x 11.58 Ft | ||
| Main Level | Dining Room | 8.92 Ft x 17.83 Ft | ||
| Main Level | Kitchen | 10.58 Ft x 10.75 Ft | ||
| Main Level | Living Room | 19.25 Ft x 12.00 Ft | ||
| Main Level | Bedroom | 10.00 Ft x 12.00 Ft | ||
| Main Level | 4pc Bathroom | .00 Ft x .00 Ft | ||
| Main Level | 3pc Bathroom | .00 Ft x .00 Ft | ||
| Main Level | Bedroom | 9.00 Ft x 11.67 Ft |
https://www.realtor.ca/real-estate/23736574/4916-53-street-amisk
Interested?
Contact us for more information



