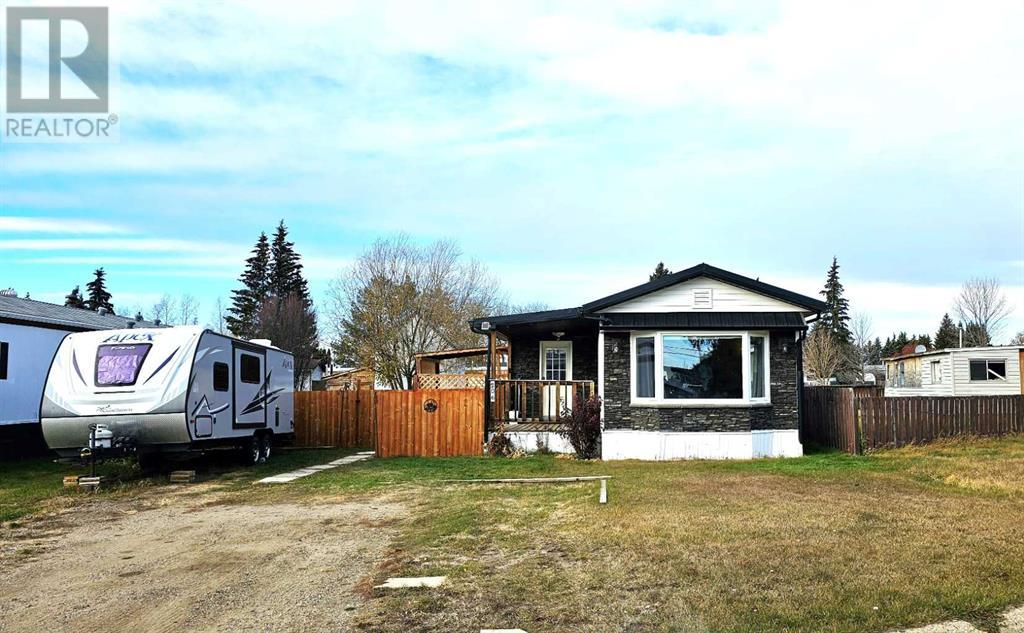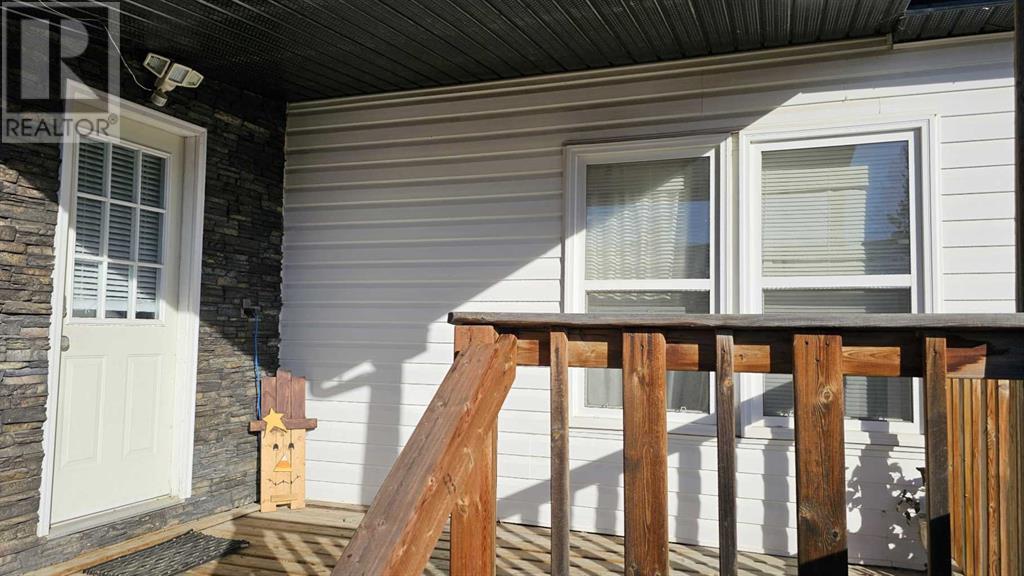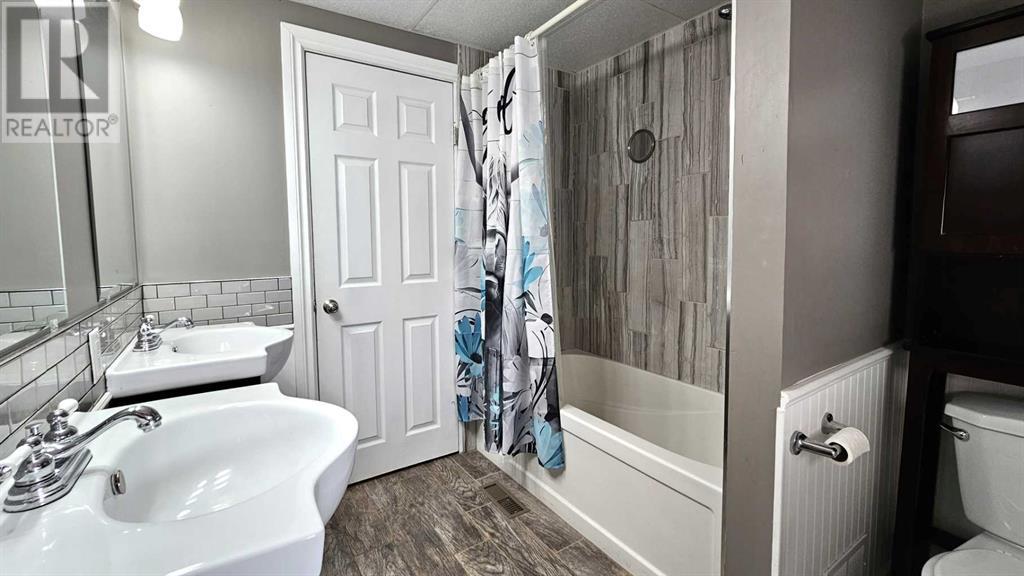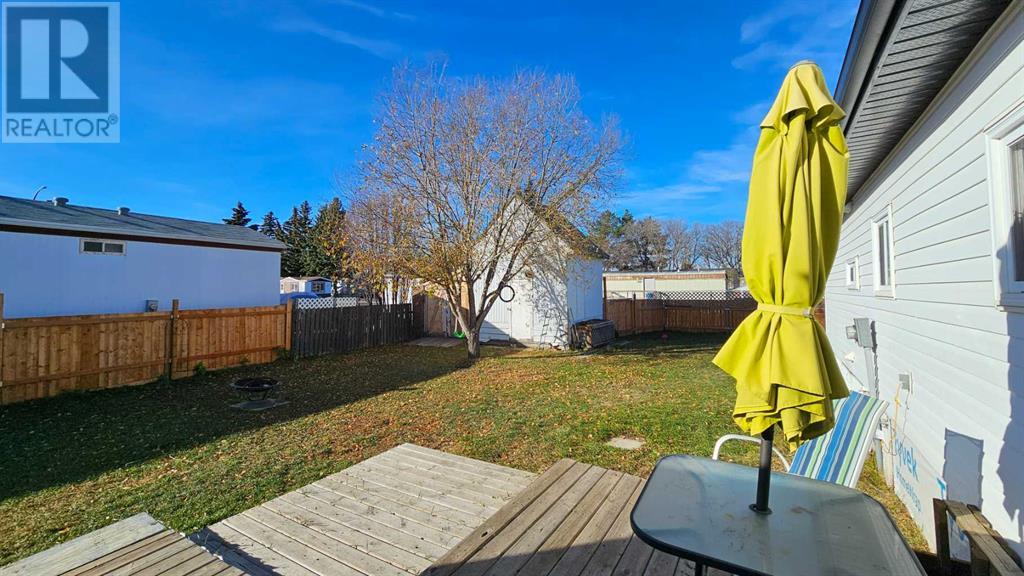2 Bedroom
1 Bathroom
896 sqft
Mobile Home
Central Air Conditioning
Forced Air, In Floor Heating
$137,900
Check out this extensively renovated 2 bedroom mobile perfect for a starter home or investment opportunity for rental income! Current owners installed new kitchen lower cabinets, vinyl flooring in kitchen, living room, and hallway, wood fence with wide access gate and rear parking, eavestrough, fascia, and soffits. Previous upgrades included metal roof, 5pc bath with heated floors, windows, doors, ceiling redone and new insulation installed, as well as new exterior insulation, heat tape, siding, paint, baseboards, casings, furnace, and central AC! This home is move-in ready and relax! Close to playground, hospital, schools, and downtown shopping. Book your showing today! This one won't last long! (id:44104)
Property Details
|
MLS® Number
|
A2178129 |
|
Property Type
|
Single Family |
|
Amenities Near By
|
Playground, Recreation Nearby |
|
Features
|
Back Lane |
|
Parking Space Total
|
2 |
|
Plan
|
7520014 |
|
Structure
|
Shed, Deck |
Building
|
Bathroom Total
|
1 |
|
Bedrooms Above Ground
|
2 |
|
Bedrooms Total
|
2 |
|
Appliances
|
Washer, Refrigerator, Dishwasher, Stove, Dryer, Microwave |
|
Architectural Style
|
Mobile Home |
|
Basement Type
|
None |
|
Constructed Date
|
1976 |
|
Construction Style Attachment
|
Detached |
|
Cooling Type
|
Central Air Conditioning |
|
Exterior Finish
|
Stone, Vinyl Siding |
|
Flooring Type
|
Ceramic Tile, Laminate, Vinyl Plank |
|
Foundation Type
|
Pillars & Posts |
|
Heating Fuel
|
Natural Gas |
|
Heating Type
|
Forced Air, In Floor Heating |
|
Stories Total
|
1 |
|
Size Interior
|
896 Sqft |
|
Total Finished Area
|
896 Sqft |
|
Type
|
Manufactured Home |
Parking
Land
|
Acreage
|
No |
|
Fence Type
|
Fence |
|
Land Amenities
|
Playground, Recreation Nearby |
|
Size Irregular
|
7201.00 |
|
Size Total
|
7201 Sqft|4,051 - 7,250 Sqft |
|
Size Total Text
|
7201 Sqft|4,051 - 7,250 Sqft |
|
Zoning Description
|
Rmh-1 |
Rooms
| Level |
Type |
Length |
Width |
Dimensions |
|
Main Level |
Eat In Kitchen |
|
|
16.00 Ft x 13.33 Ft |
|
Main Level |
Living Room |
|
|
15.42 Ft x 13.42 Ft |
|
Main Level |
Bedroom |
|
|
13.00 Ft x 10.42 Ft |
|
Main Level |
Primary Bedroom |
|
|
13.33 Ft x 10.42 Ft |
|
Main Level |
4pc Bathroom |
|
|
Measurements not available |
https://www.realtor.ca/real-estate/27633419/206-4-street-crescent-wainwright





























