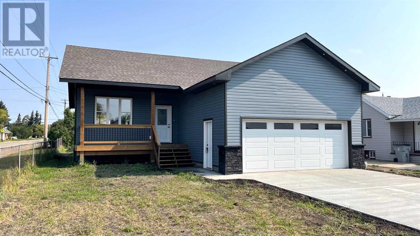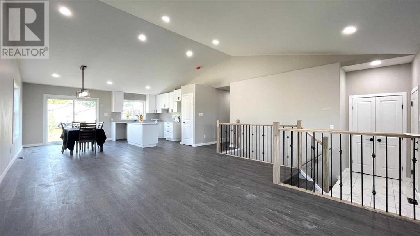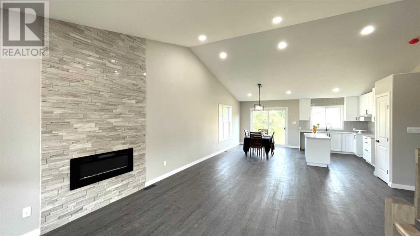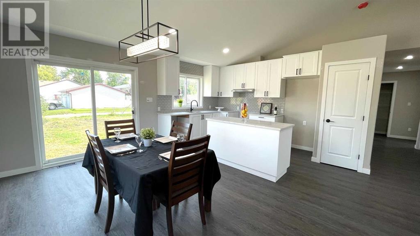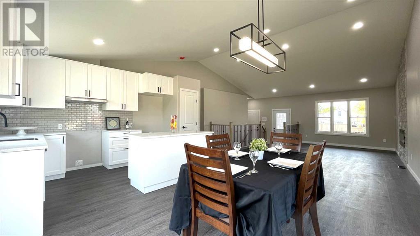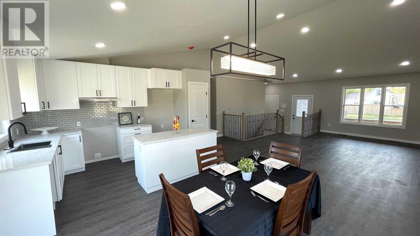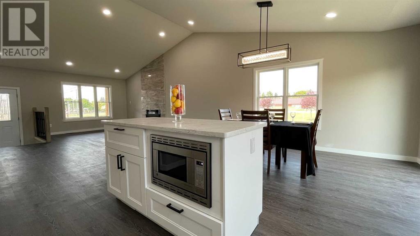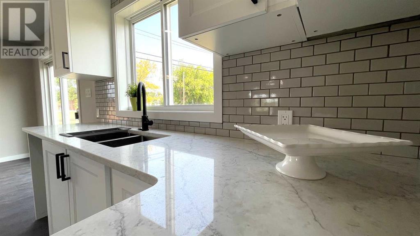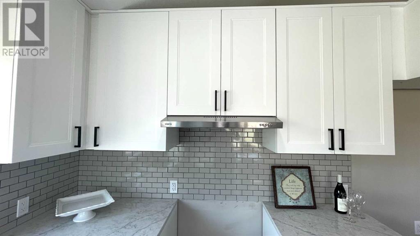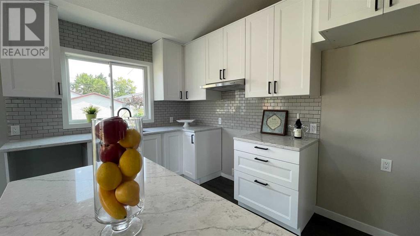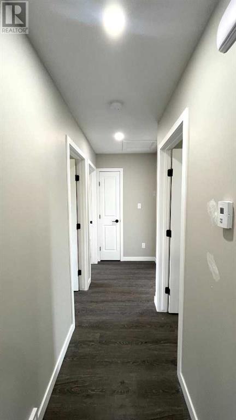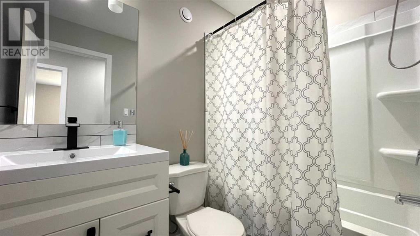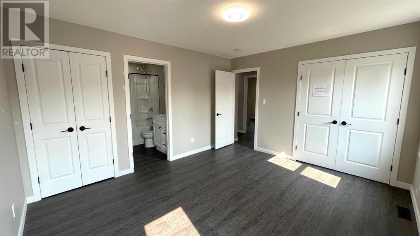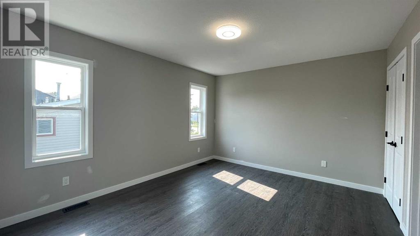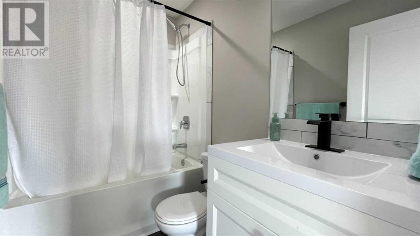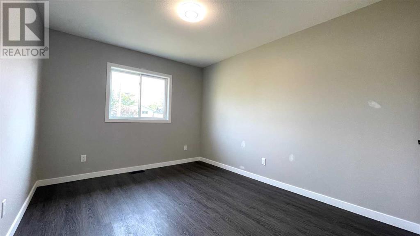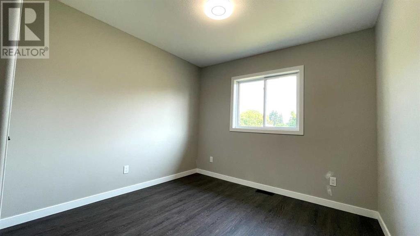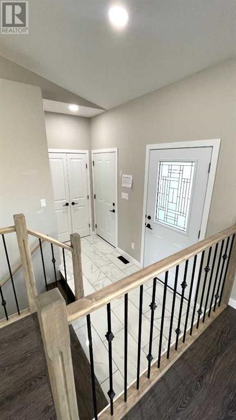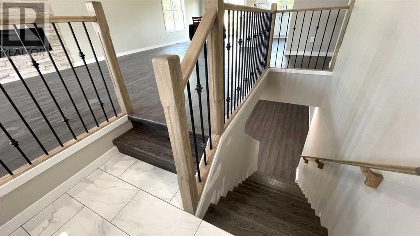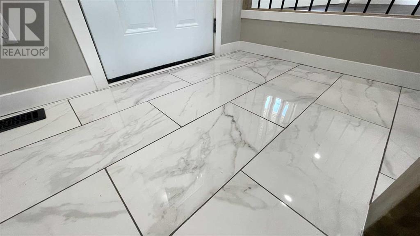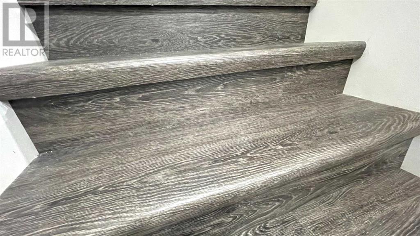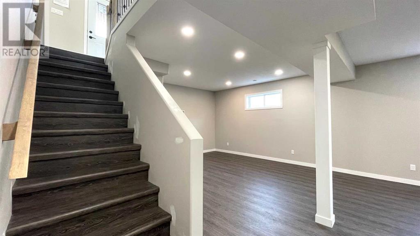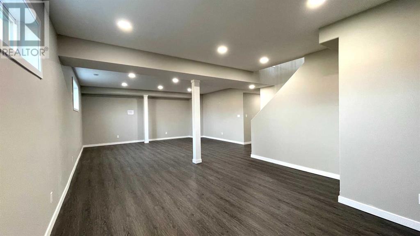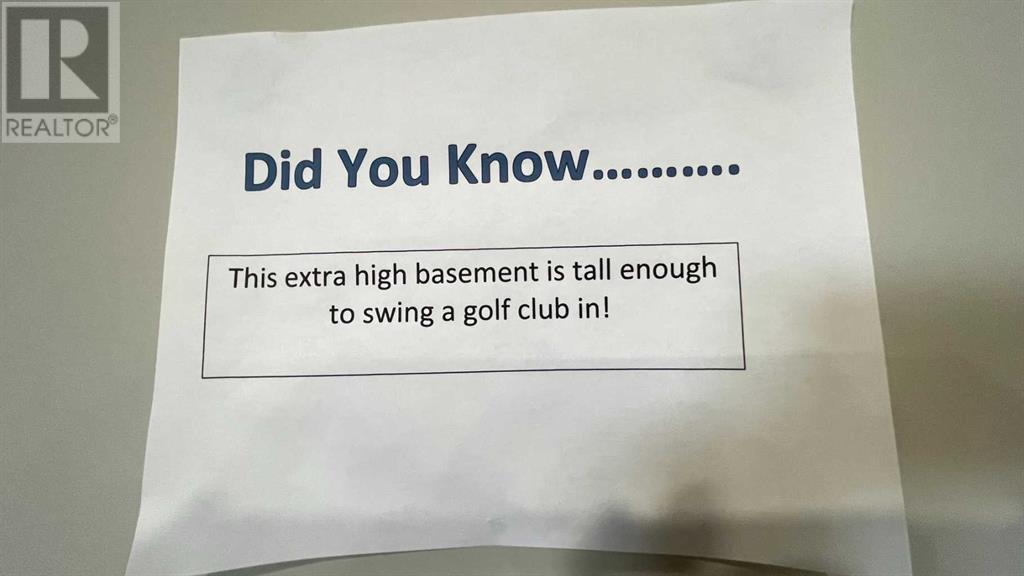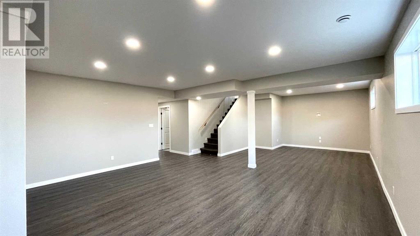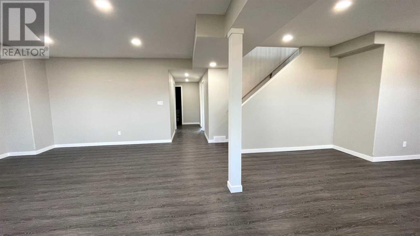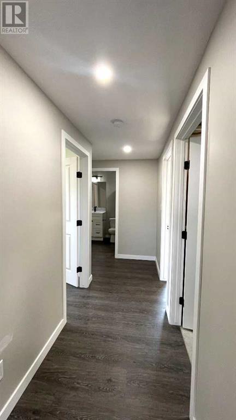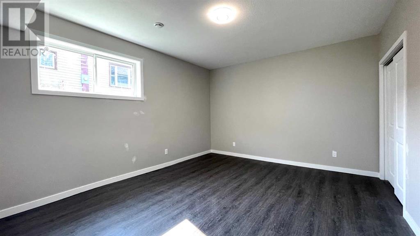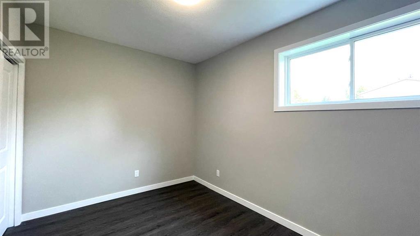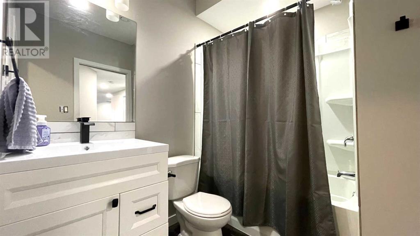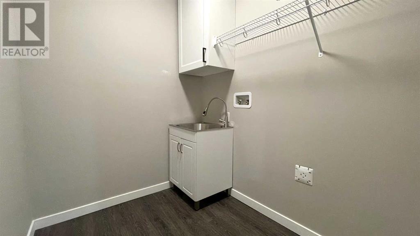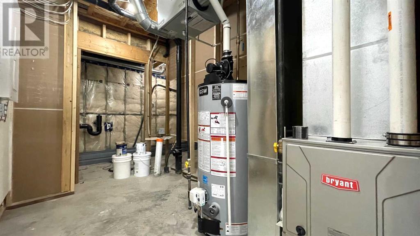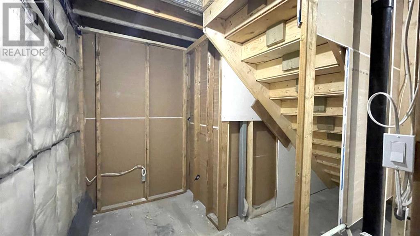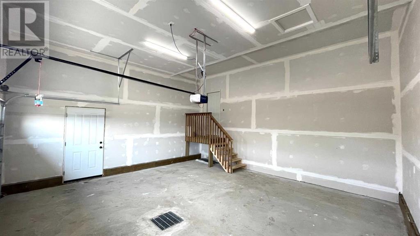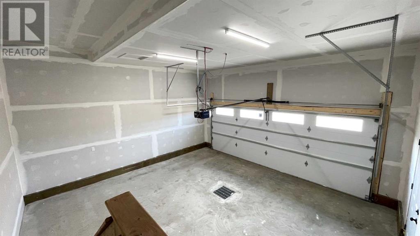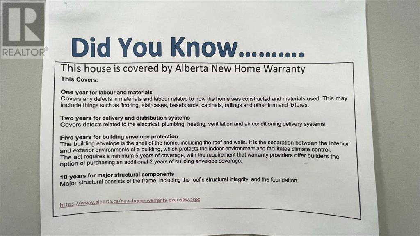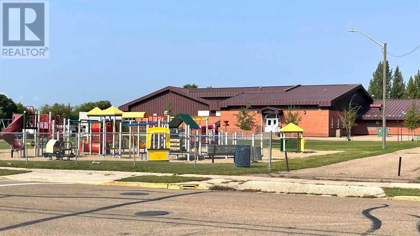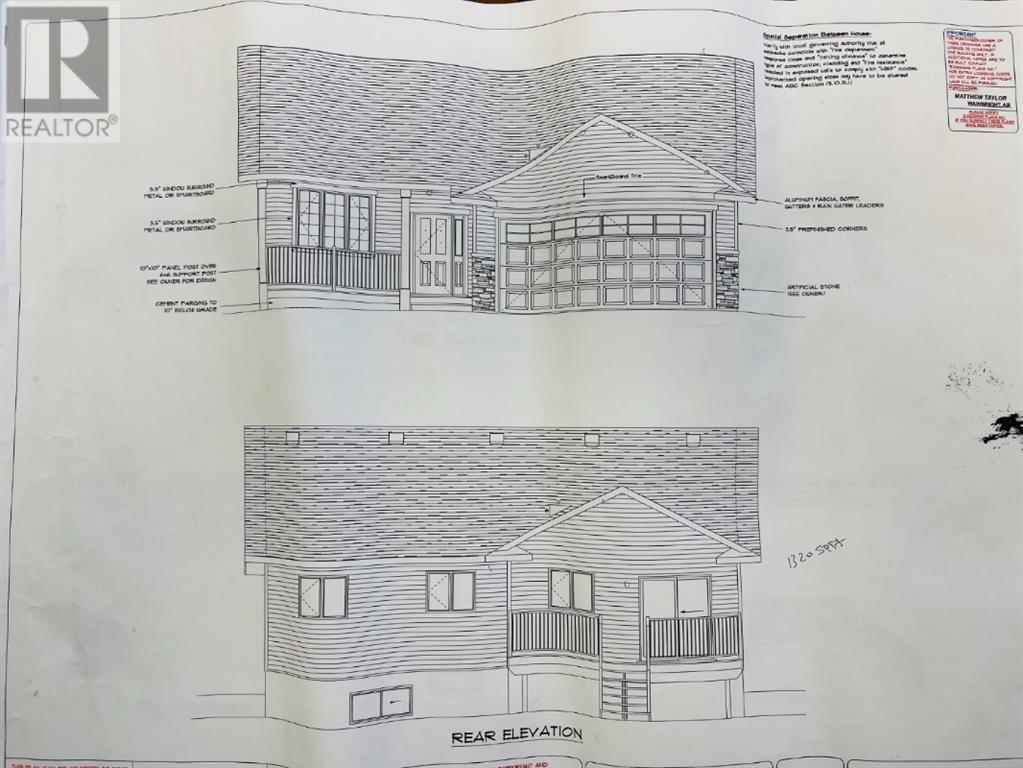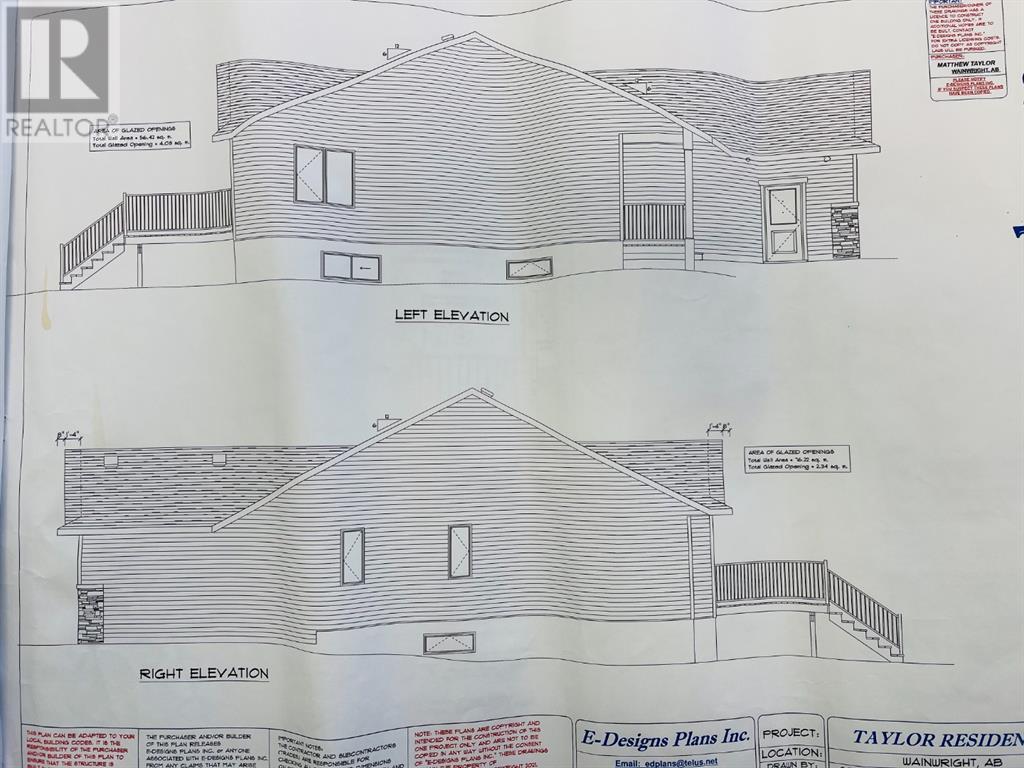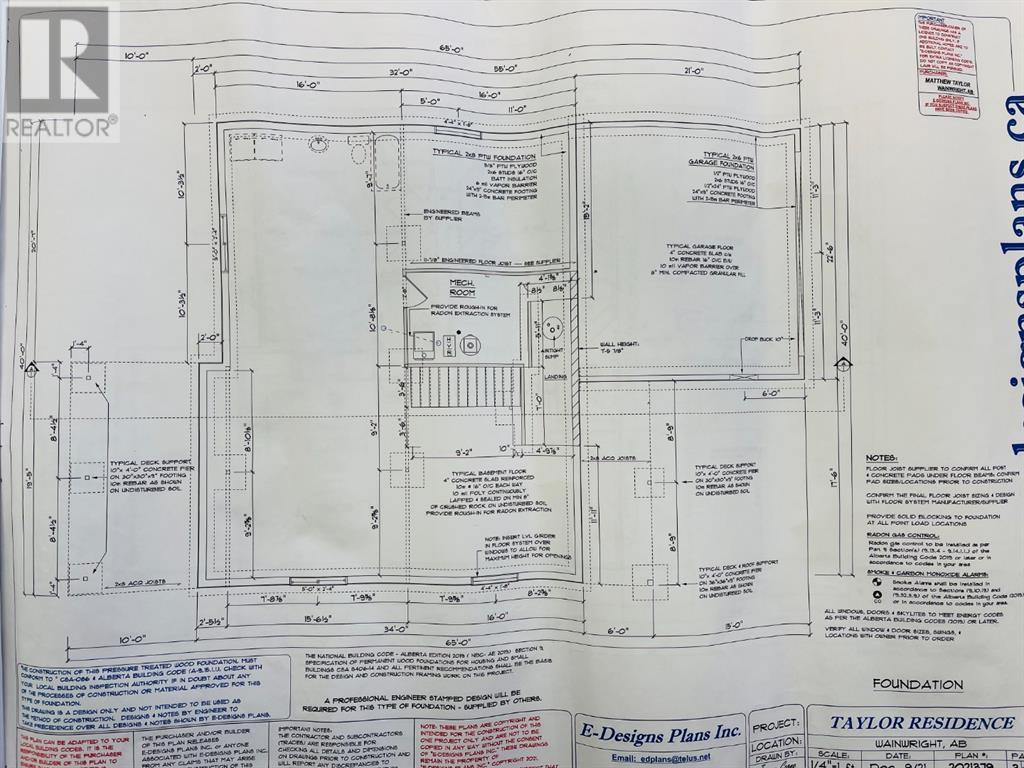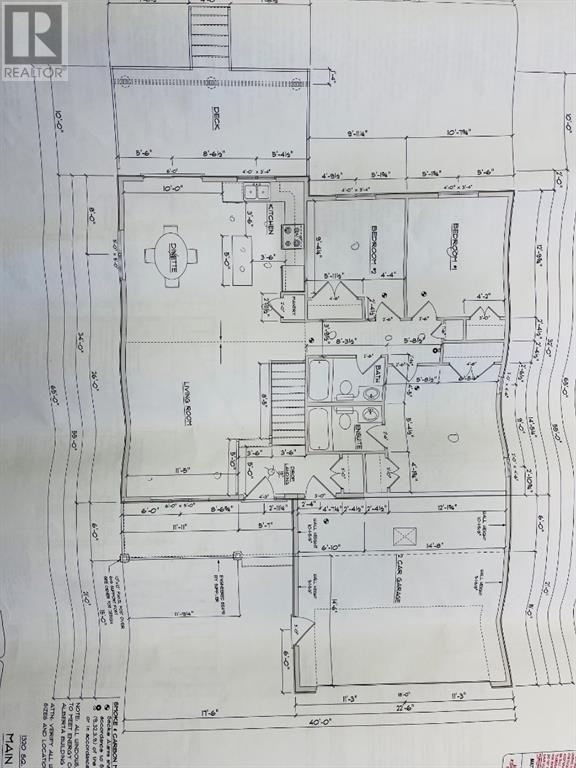5 Bedroom
3 Bathroom
1319 sqft
Bungalow
Fireplace
None
Forced Air
$399,900
BRAND SPANKING beautiful new home just waiting for appliances and a few final touch ups before welcoming an excited new family! This spacious 1319 sq. ft. bungalow features 5 bedrooms (3 up/2 dn) & 3 FULL 4 pc. baths, open concept vaulted ceiling kitchen/dining/living room upstairs and large family room downstairs with raised ceiling, large utility room with extra storage space, plus an attached double car garage. Located right across the street from Wainwright Elementary School and the playground is visible right from your kitchen window! You'll also enjoy the "in wall" electric fireplace, luxury custom flooring, bright light natural and modern fixtures! Washer and Dryer are now present and the new owner can enjoy a $4000 budget for the other appliances! Purchase price will include a 10' X 10' deck installed. Certified New Home Warranty Program. GST rebate to the builder. ***Builder (Compass Carpentry) is one of the seller's. (id:44104)
Property Details
|
MLS® Number
|
A1250573 |
|
Property Type
|
Single Family |
|
Parking Space Total
|
4 |
|
Plan
|
4983 Ad |
|
Structure
|
Deck |
Building
|
Bathroom Total
|
3 |
|
Bedrooms Above Ground
|
3 |
|
Bedrooms Below Ground
|
2 |
|
Bedrooms Total
|
5 |
|
Age
|
New Building |
|
Appliances
|
Refrigerator, Stove, Microwave, Hood Fan, See Remarks, Garage Door Opener, Washer & Dryer |
|
Architectural Style
|
Bungalow |
|
Basement Development
|
Finished |
|
Basement Type
|
Full (finished) |
|
Construction Material
|
Wood Frame |
|
Construction Style Attachment
|
Detached |
|
Cooling Type
|
None |
|
Exterior Finish
|
Vinyl Siding |
|
Fireplace Present
|
Yes |
|
Fireplace Total
|
1 |
|
Flooring Type
|
Laminate, Tile |
|
Foundation Type
|
Poured Concrete |
|
Heating Fuel
|
Natural Gas |
|
Heating Type
|
Forced Air |
|
Stories Total
|
1 |
|
Size Interior
|
1319 Sqft |
|
Total Finished Area
|
1319 Sqft |
|
Type
|
House |
Parking
Land
|
Acreage
|
No |
|
Fence Type
|
Fence |
|
Size Depth
|
42.67 M |
|
Size Frontage
|
15.24 M |
|
Size Irregular
|
7000.00 |
|
Size Total
|
7000 Sqft|4,051 - 7,250 Sqft |
|
Size Total Text
|
7000 Sqft|4,051 - 7,250 Sqft |
|
Zoning Description
|
R2 |
Rooms
| Level |
Type |
Length |
Width |
Dimensions |
|
Basement |
Bedroom |
|
|
15.17 Ft x 12.67 Ft |
|
Basement |
Bedroom |
|
|
10.83 Ft x 12.08 Ft |
|
Basement |
Family Room |
|
|
32.67 Ft x 19.42 Ft |
|
Basement |
Laundry Room |
|
|
7.00 Ft x 6.00 Ft |
|
Basement |
4pc Bathroom |
|
|
.00 Ft x .00 Ft |
|
Basement |
Furnace |
|
|
15.00 Ft x 6.83 Ft |
|
Main Level |
Other |
|
|
10.42 Ft x 5.83 Ft |
|
Main Level |
Other |
|
|
14.50 Ft x 18.42 Ft |
|
Main Level |
Living Room |
|
|
14.50 Ft x 18.33 Ft |
|
Main Level |
4pc Bathroom |
|
|
.00 Ft x .00 Ft |
|
Main Level |
Primary Bedroom |
|
|
13.67 Ft x 11.67 Ft |
|
Main Level |
4pc Bathroom |
|
|
.00 Ft x .00 Ft |
|
Main Level |
Bedroom |
|
|
12.08 Ft x 10.00 Ft |
|
Main Level |
Bedroom |
|
|
12.08 Ft x 9.83 Ft |
https://www.realtor.ca/real-estate/24765307/1102-9th-ave-wainwright



