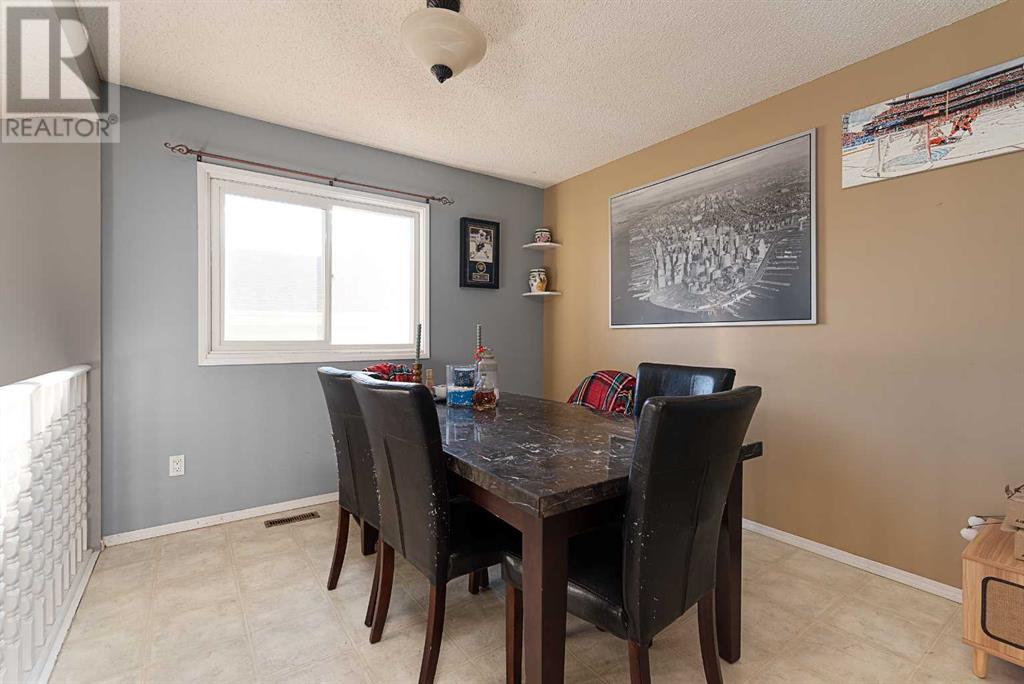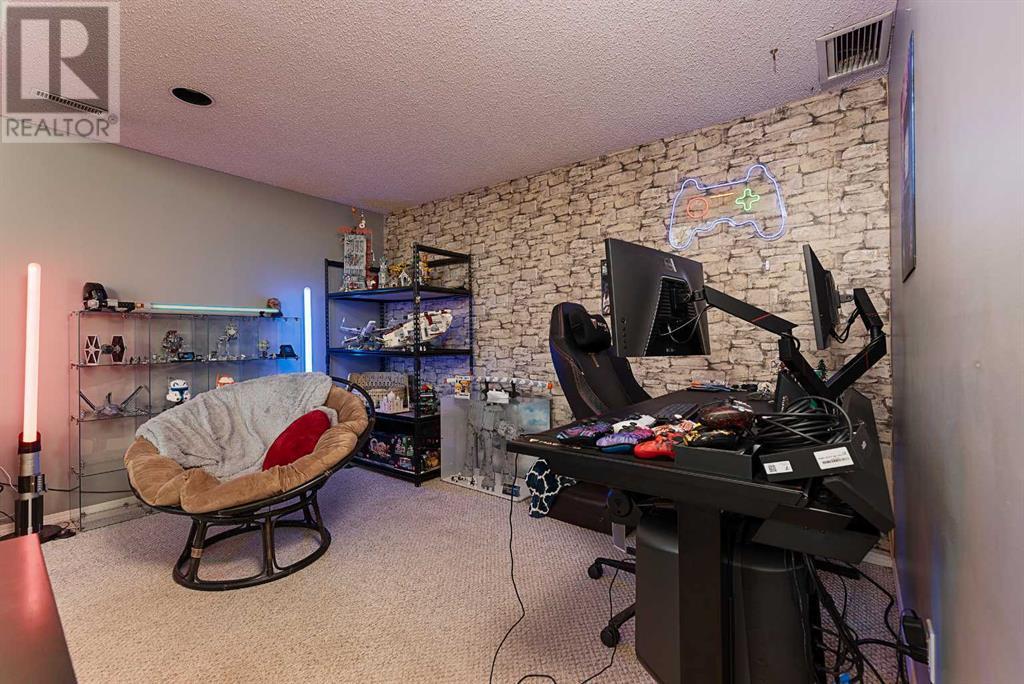4 Bedroom
2 Bathroom
811 sqft
Bi-Level
Central Air Conditioning
Other, Forced Air
Lawn
$249,777
Great location, quiet neighbourhood!!! This bi-level boasts an enviable location near schools and the tranquil expanse of Bud Miller Park. The mature yard enveloping the property offers a verdant sanctuary, inviting nature into every corner of this unique abode. Step inside to discover a unique open floor plan that seamlessly blends functionality with style. With 4 bedrooms thoughtfully positioned throughout, each space is designed to offer privacy and comfort for all occupants. The single attached garage stands as a testament to convenience. At the same time, recent updates such as a new furnace, central AC system, hot water tank, shingles, and energy-efficient windows ensure modern comfort seamlessly intertwines with classic charm. From the hushed elegance of its quiet neighbourhood to the welcoming proximity to local amenities and green spaces, this residence epitomizes peaceful living at its finest. Check out the 3D virtual tour. (id:44104)
Property Details
|
MLS® Number
|
A2177739 |
|
Property Type
|
Single Family |
|
Community Name
|
Steele Heights |
|
Amenities Near By
|
Park, Playground, Schools |
|
Parking Space Total
|
2 |
|
Plan
|
792 2747 |
|
Structure
|
None |
Building
|
Bathroom Total
|
2 |
|
Bedrooms Above Ground
|
2 |
|
Bedrooms Below Ground
|
2 |
|
Bedrooms Total
|
4 |
|
Appliances
|
Refrigerator, Dishwasher, Stove, Hood Fan, Washer & Dryer |
|
Architectural Style
|
Bi-level |
|
Basement Development
|
Finished |
|
Basement Type
|
Full (finished) |
|
Constructed Date
|
1980 |
|
Construction Material
|
Wood Frame |
|
Construction Style Attachment
|
Detached |
|
Cooling Type
|
Central Air Conditioning |
|
Exterior Finish
|
Vinyl Siding |
|
Flooring Type
|
Carpeted, Laminate, Linoleum |
|
Foundation Type
|
Wood |
|
Heating Fuel
|
Natural Gas |
|
Heating Type
|
Other, Forced Air |
|
Size Interior
|
811 Sqft |
|
Total Finished Area
|
811 Sqft |
|
Type
|
House |
Parking
|
Concrete
|
|
|
Attached Garage
|
1 |
Land
|
Acreage
|
No |
|
Fence Type
|
Fence |
|
Land Amenities
|
Park, Playground, Schools |
|
Landscape Features
|
Lawn |
|
Size Irregular
|
5577.00 |
|
Size Total
|
5577 Sqft|4,051 - 7,250 Sqft |
|
Size Total Text
|
5577 Sqft|4,051 - 7,250 Sqft |
|
Zoning Description
|
R1 |
Rooms
| Level |
Type |
Length |
Width |
Dimensions |
|
Basement |
3pc Bathroom |
|
|
8.00 Ft x 5.08 Ft |
|
Basement |
Bedroom |
|
|
13.33 Ft x 14.50 Ft |
|
Basement |
Bedroom |
|
|
8.00 Ft x 13.00 Ft |
|
Basement |
Family Room |
|
|
13.00 Ft x 18.00 Ft |
|
Basement |
Furnace |
|
|
8.00 Ft x 14.00 Ft |
|
Main Level |
4pc Bathroom |
|
|
9.00 Ft x 5.00 Ft |
|
Main Level |
Bedroom |
|
|
12.67 Ft x 13.00 Ft |
|
Main Level |
Bedroom |
|
|
10.00 Ft x 9.00 Ft |
|
Main Level |
Breakfast |
|
|
8.25 Ft x 6.75 Ft |
|
Main Level |
Dining Room |
|
|
13.00 Ft x 9.83 Ft |
|
Main Level |
Living Room |
|
|
9.00 Ft x 11.75 Ft |
https://www.realtor.ca/real-estate/27641043/3106-57b-avenue-lloydminster-steele-heights















































