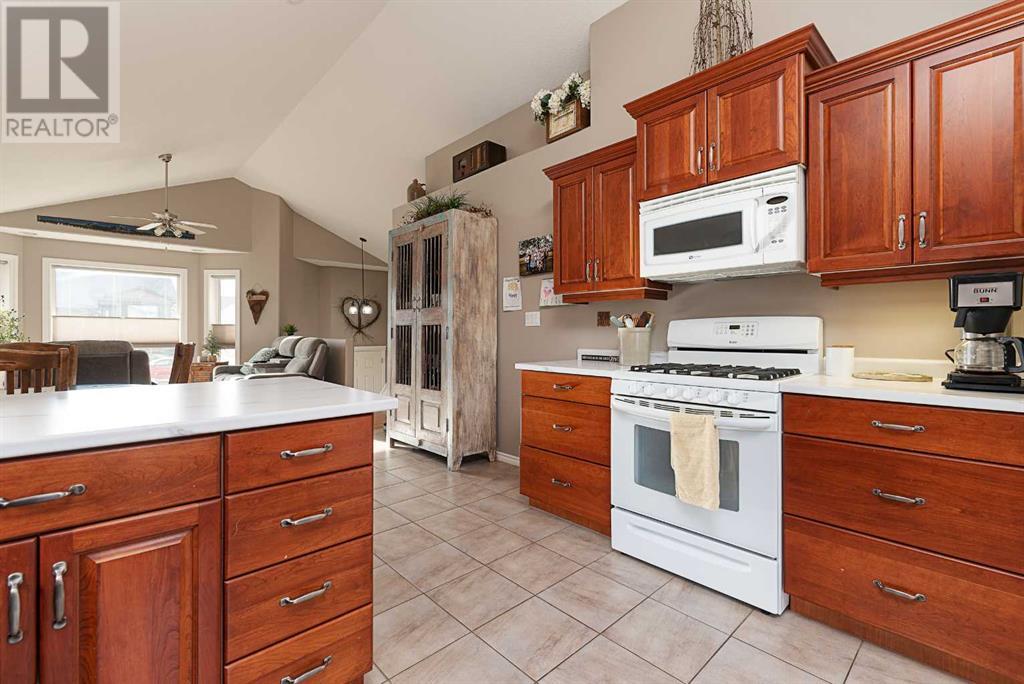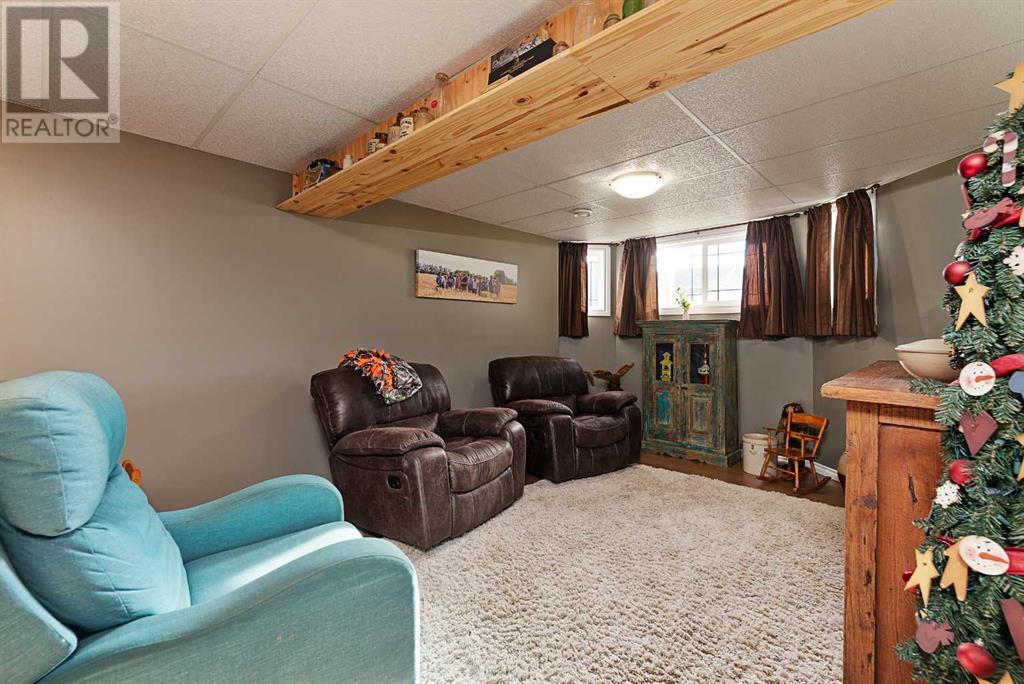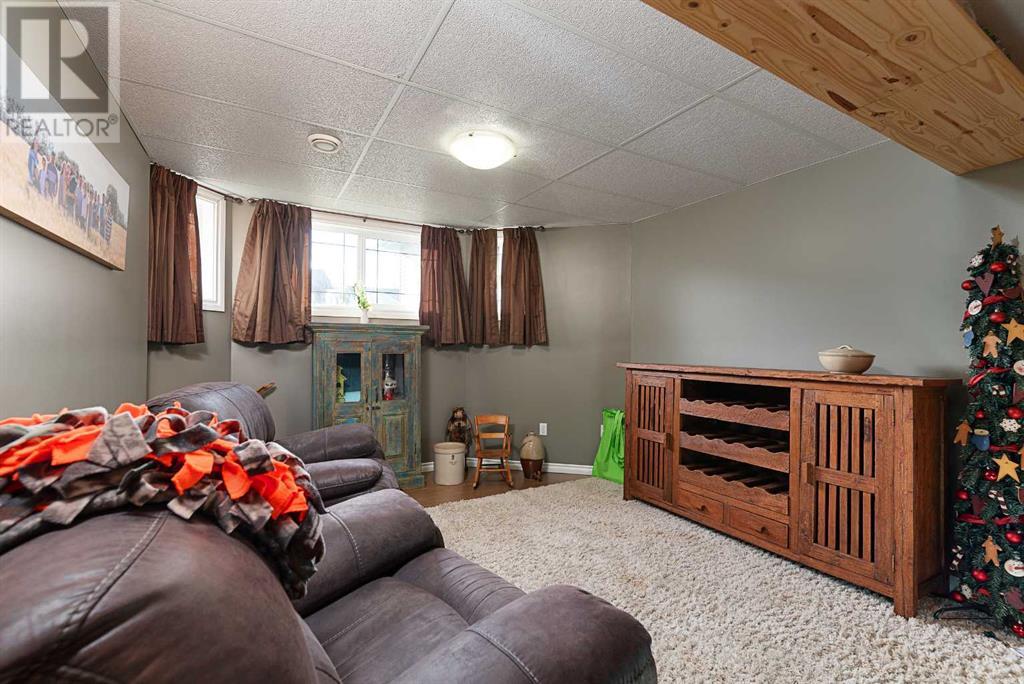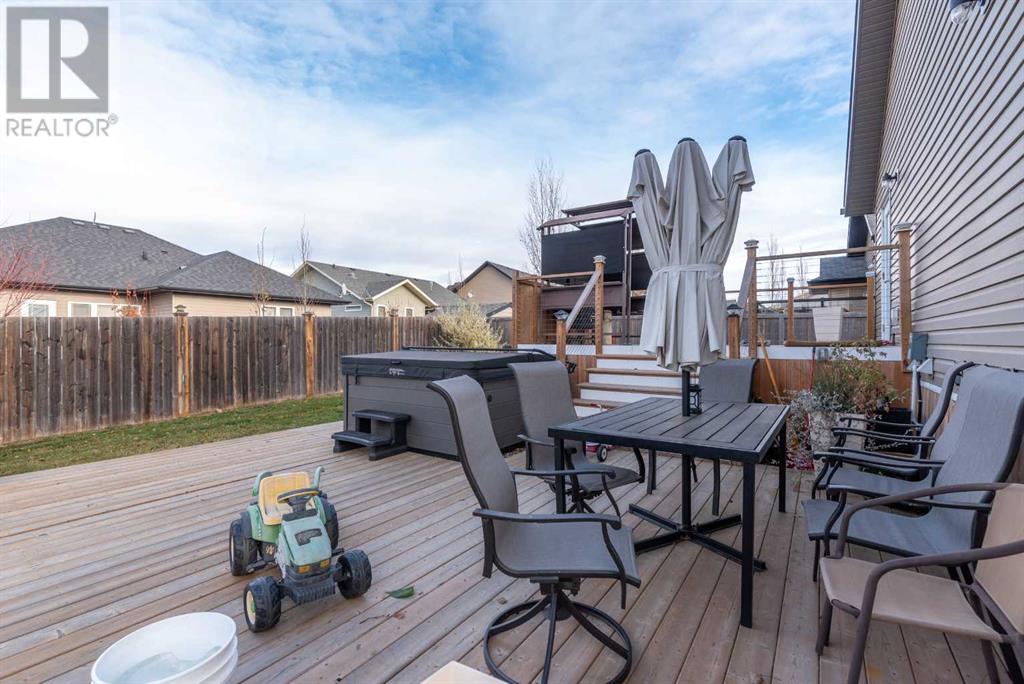5 Bedroom
3 Bathroom
1147 sqft
Bi-Level
Central Air Conditioning
Forced Air
$369,369
Experience the best of small-town living in this stunning 5-bedroom home in Kitscoty, known as the “Biggest Little Sport Center!” This spacious property features an open floor plan and a fabulous kitchen equipped with stainless steel appliances, a large pantry, and brand-new countertops—perfect for family meals and entertaining. The large primary bedroom includes a 4-piece ensuite, offering a comfortable retreat. Outdoors, enjoy a sizeable back deck with a BBQ station, a full concrete pad ready for RV parking or extra storage, and a double attached garage for added convenience. Kitscoty provides all the amenities you need, including schools, golf, sports rinks, ball diamonds, restaurants, shopping, and more. This is small-town charm with big-town benefits—don’t miss your chance to call it home! (id:44104)
Property Details
|
MLS® Number
|
A2178133 |
|
Property Type
|
Single Family |
|
Amenities Near By
|
Park |
|
Features
|
See Remarks |
|
Parking Space Total
|
7 |
|
Plan
|
0728292 |
|
Structure
|
Deck, See Remarks |
Building
|
Bathroom Total
|
3 |
|
Bedrooms Above Ground
|
3 |
|
Bedrooms Below Ground
|
2 |
|
Bedrooms Total
|
5 |
|
Appliances
|
Washer, Refrigerator, Gas Stove(s), Dishwasher, Dryer, Microwave Range Hood Combo, Garage Door Opener |
|
Architectural Style
|
Bi-level |
|
Basement Development
|
Finished |
|
Basement Type
|
Full (finished) |
|
Constructed Date
|
2009 |
|
Construction Style Attachment
|
Detached |
|
Cooling Type
|
Central Air Conditioning |
|
Exterior Finish
|
See Remarks |
|
Flooring Type
|
Other |
|
Foundation Type
|
Wood |
|
Heating Type
|
Forced Air |
|
Size Interior
|
1147 Sqft |
|
Total Finished Area
|
1147 Sqft |
|
Type
|
House |
Parking
|
Attached Garage
|
2 |
|
Other
|
|
|
Parking Pad
|
|
|
R V
|
|
Land
|
Acreage
|
No |
|
Fence Type
|
Fence |
|
Land Amenities
|
Park |
|
Size Irregular
|
6844.00 |
|
Size Total
|
6844 Sqft|4,051 - 7,250 Sqft |
|
Size Total Text
|
6844 Sqft|4,051 - 7,250 Sqft |
|
Zoning Description
|
R |
Rooms
| Level |
Type |
Length |
Width |
Dimensions |
|
Basement |
4pc Bathroom |
|
|
7.50 Ft x 6.25 Ft |
|
Basement |
Bedroom |
|
|
24.50 Ft x 11.17 Ft |
|
Basement |
Bedroom |
|
|
11.25 Ft x 10.67 Ft |
|
Basement |
Living Room |
|
|
23.17 Ft x 11.67 Ft |
|
Main Level |
4pc Bathroom |
|
|
7.33 Ft x 4.08 Ft |
|
Main Level |
4pc Bathroom |
|
|
7.58 Ft x 4.83 Ft |
|
Main Level |
Bedroom |
|
|
11.17 Ft x 9.67 Ft |
|
Main Level |
Bedroom |
|
|
9.67 Ft x 9.25 Ft |
|
Main Level |
Primary Bedroom |
|
|
12.92 Ft x 12.50 Ft |
|
Main Level |
Dining Room |
|
|
12.42 Ft x 8.83 Ft |
|
Main Level |
Kitchen |
|
|
12.42 Ft x 12.08 Ft |
|
Main Level |
Living Room |
|
|
14.08 Ft x 12.17 Ft |
https://www.realtor.ca/real-estate/27633649/4814-54-avenue-kitscoty



















































