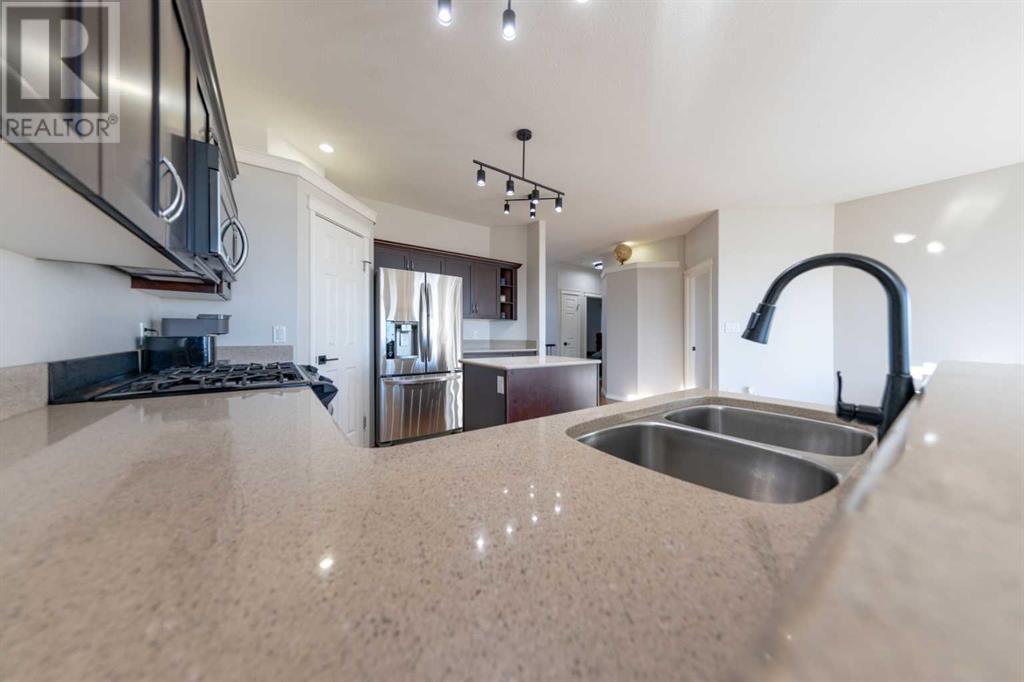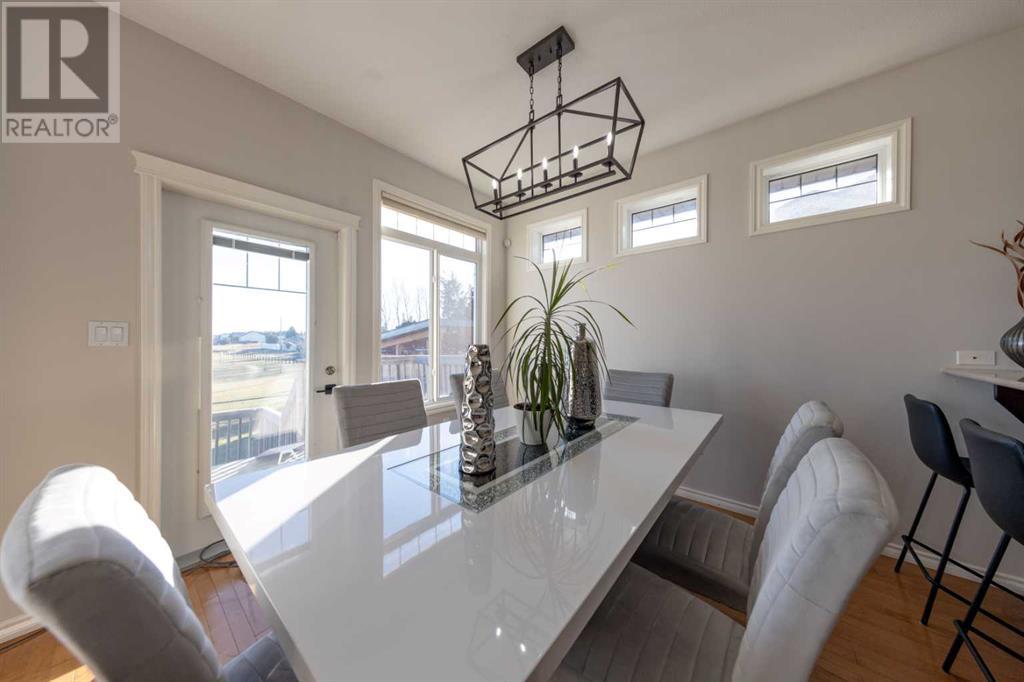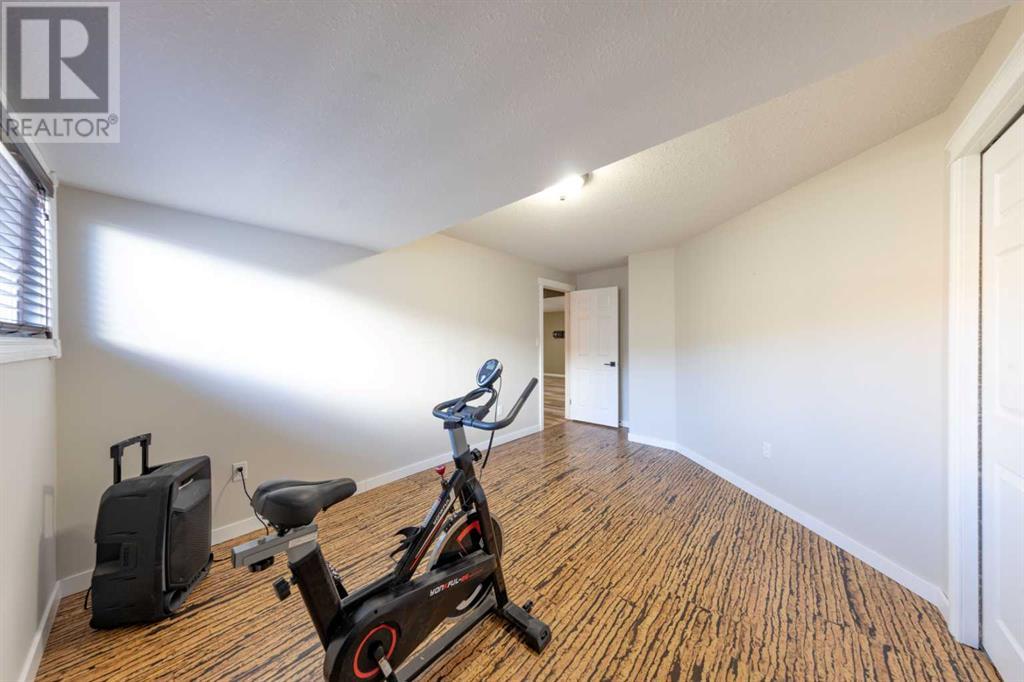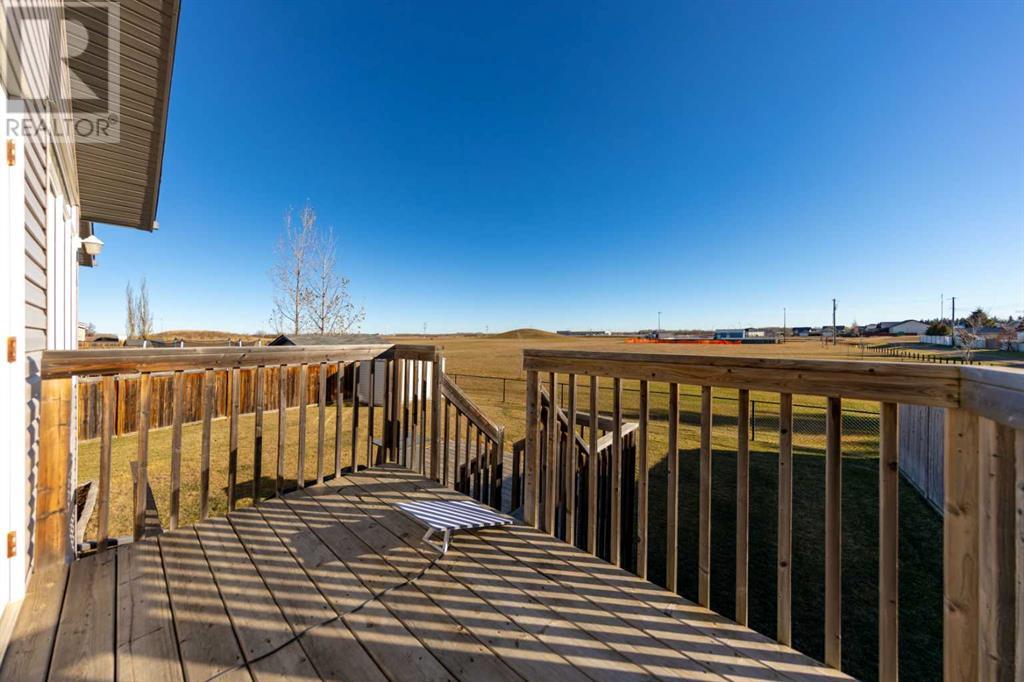4 Bedroom
3 Bathroom
1269 sqft
Bi-Level
Central Air Conditioning
Forced Air
Landscaped, Lawn
$399,900
Stunning Bilevel Home with Lush Green Space located in a serene and sought-after neighbourhood in Blackfoot this beautiful bilevel home offers the perfect blend of comfort, style, and natural beauty.*Features:*- 4 spacious bedrooms plus theatre room, with 3 bathrooms- Spacious kitchen with stainless steel appliances and ample counter space with an island and pantry - Expansive living room with large windows and a beautiful view- Private master suite with en-suite bathroom and walk-in closet-A/C- Lower level family room with an additional theatre room with a projector screen and projector that stay *Outdoor Oasis:*- Lush green space perfect for outdoor entertaining or relaxation- Attached heated double garage with RV Parking*Don't miss this incredible opportunity! Contact us today to schedule a viewing (id:44104)
Property Details
|
MLS® Number
|
A2177560 |
|
Property Type
|
Single Family |
|
Amenities Near By
|
Park, Playground |
|
Parking Space Total
|
4 |
|
Plan
|
Pln:8420758 |
|
Structure
|
Deck |
Building
|
Bathroom Total
|
3 |
|
Bedrooms Above Ground
|
3 |
|
Bedrooms Below Ground
|
1 |
|
Bedrooms Total
|
4 |
|
Appliances
|
Washer, Dishwasher, Stove, Dryer, Window Coverings, Garage Door Opener |
|
Architectural Style
|
Bi-level |
|
Basement Development
|
Finished |
|
Basement Type
|
Full (finished) |
|
Constructed Date
|
2007 |
|
Construction Style Attachment
|
Detached |
|
Cooling Type
|
Central Air Conditioning |
|
Exterior Finish
|
Vinyl Siding |
|
Flooring Type
|
Hardwood, Linoleum, Tile |
|
Foundation Type
|
Wood |
|
Heating Type
|
Forced Air |
|
Stories Total
|
1 |
|
Size Interior
|
1269 Sqft |
|
Total Finished Area
|
1269 Sqft |
|
Type
|
House |
Parking
Land
|
Acreage
|
No |
|
Fence Type
|
Fence |
|
Land Amenities
|
Park, Playground |
|
Landscape Features
|
Landscaped, Lawn |
|
Size Frontage
|
15.24 M |
|
Size Irregular
|
5050.00 |
|
Size Total
|
5050 Sqft|4,051 - 7,250 Sqft |
|
Size Total Text
|
5050 Sqft|4,051 - 7,250 Sqft |
|
Zoning Description
|
R1 |
Rooms
| Level |
Type |
Length |
Width |
Dimensions |
|
Basement |
Living Room |
|
|
18.00 Ft x 16.00 Ft |
|
Basement |
3pc Bathroom |
|
|
Measurements not available |
|
Basement |
Bedroom |
|
|
14.00 Ft x 10.00 Ft |
|
Basement |
Media |
|
|
16.00 Ft x 9.00 Ft |
|
Basement |
Laundry Room |
|
|
Measurements not available |
|
Main Level |
Kitchen |
|
|
13.00 Ft x 11.00 Ft |
|
Main Level |
Dining Room |
|
|
10.00 Ft x 9.00 Ft |
|
Main Level |
Living Room |
|
|
10.00 Ft x 15.00 Ft |
|
Main Level |
4pc Bathroom |
|
|
Measurements not available |
|
Main Level |
Primary Bedroom |
|
|
13.00 Ft x 12.00 Ft |
|
Main Level |
5pc Bathroom |
|
|
Measurements not available |
|
Main Level |
Bedroom |
|
|
10.00 Ft x 10.00 Ft |
|
Main Level |
Bedroom |
|
|
11.00 Ft x 9.00 Ft |
https://www.realtor.ca/real-estate/27619835/5304-51-street-blackfoot






















































